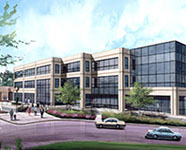Headquarters Expansion - The Salvation Army
Atlanta, Georgia
This 90,000 SF, concrete framed, precast and glass exterior facility is an addition to an existing 99,000 SF facility. The facility was on a 17 month fast track, which included design and construction. The facility includes 65,000 SF of new offices, multipurpose dining/meeting rooms, commercial kitchen and state of the art AV installation. A 45 space covered parking area was included also. Renovations to 40,000 SF of existing office space was completed along with the addition.

